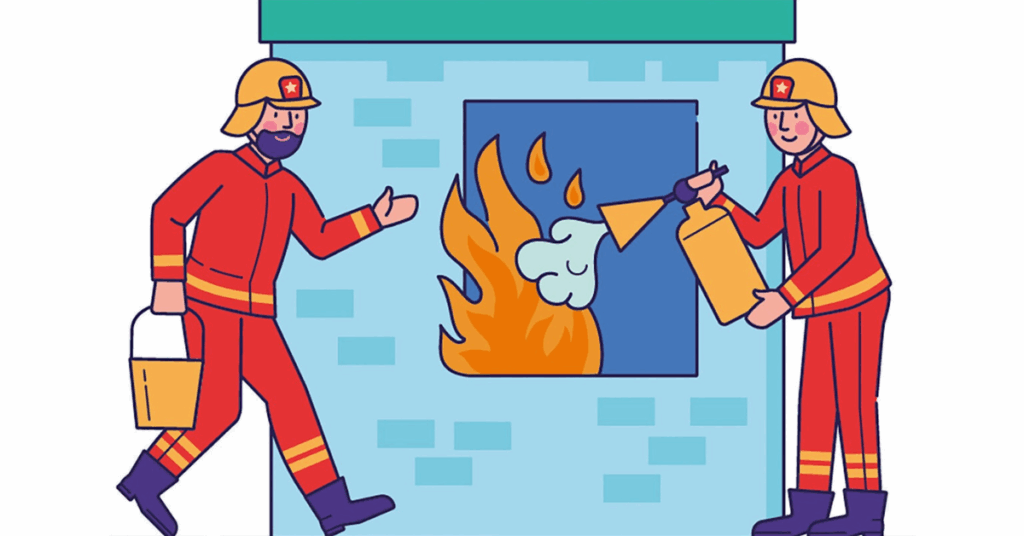In every building project—whether residential, commercial, industrial, or institutional—ensuring fire safety is not just a legal requirement but a moral responsibility. Fire fighting design services are a critical aspect of building safety that involves the planning, design, and integration of fire protection systems to detect, contain, and suppress fire hazards effectively. These services aim to protect human life, minimize property loss, and support business continuity in the event of a fire emergency.
What Are Fire Fighting Design Services?
Fire fighting design services encompass the engineering and planning required to implement reliable fire protection systems. These services typically include:
- Risk Assessment and Code Compliance
- Hydraulic Calculations and Water Supply Design
- Sprinkler System Layouts
- Standpipe and Fire Hose Reel Systems
- Fire Pump and Tank Sizing
- Foam, Gas, or Water Mist Systems for Special Hazards
- Smoke Control and Ventilation Systems
- Coordination with Fire Alarm and Detection Systems
- Preparation of Fire Safety Drawings and Approval Documents
The goal of these services is to provide effective early detection, fire suppression, and safe evacuation routes, all while meeting the standards set by local and international codes such as NFPA, BS, or NBC (National Building Code of India).
Importance of Professional Fire Fighting Design
A professionally designed fire protection system is essential for several reasons:
- Life Safety: The foremost goal is to safeguard building occupants by allowing early detection, fire suppression, and providing safe paths for evacuation.
- Property Protection: Properly designed systems help reduce damage to physical assets and infrastructure.
- Code Compliance: Adhering to fire safety codes is mandatory. Non-compliance can result in penalties, delays in project approvals, or even legal action.
- Insurance Benefits: Many insurance providers offer reduced premiums for buildings equipped with approved fire protection systems.
- Business Continuity: Quick and effective fire response systems minimize operational downtime after an incident.
Key Components of Fire Fighting Design
1. Risk Assessment and Fire Load Analysis
Before designing any system, engineers conduct a detailed risk assessment of the building, evaluating the fire load, occupancy type, and hazard level. This assessment determines the type and extent of fire protection systems required.
2. Sprinkler System Design
Sprinklers are among the most effective automatic fire suppression systems. Engineers determine the coverage area, types of sprinklers (wet, dry, pre-action, or deluge), water demand, and pipe routing based on occupancy and hazard classification.
3. Standpipe and Hose Reel Systems
These systems are designed to provide manual fire suppression support, particularly in high-rise and large buildings. They include internal hydrants, hose reels, and fire department connections.
4. Fire Pumps and Storage Tanks
For buildings with limited municipal water supply or high system demand, fire pumps and dedicated water tanks are essential. Designers specify pump types (electric, diesel, jockey), flow rates, head pressure, and N+1 redundancy to meet code requirements.
5. Special Hazard Suppression Systems
Certain environments such as data centers, transformer rooms, or chemical plants require specialized systems like FM-200, CO₂, or foam-based fire suppression. These are designed to extinguish fires without damaging sensitive equipment or creating additional hazards.
6. Smoke Management and Pressurization Systems
In large commercial or high-rise buildings, engineers also design systems for smoke extraction, stairwell pressurization, and safe egress. This prevents smoke from spreading and ensures clear evacuation paths.
7. Integration with Fire Alarm Systems
While designing suppression systems, coordination with fire detection and alarm systems ensures timely activation and notification. This holistic approach improves the overall reliability and effectiveness of the fire safety strategy.
Fire Fighting Design Process
- Initial Consultation and Site Survey
The process begins with understanding the building layout, occupancy classification, and specific risks. A physical or digital survey is conducted to gather data. - Code and Standard Review
Depending on the location and building type, fire protection systems must adhere to codes such as NFPA, IFC, BS EN, or local authorities’ guidelines. - Preliminary System Design
Engineers prepare conceptual layouts and hydraulic calculations. Water supply requirements, pipe sizing, and equipment specifications are determined. - Detailed Design and Drawings
CAD or BIM-based detailed engineering drawings are created, including sprinkler head layouts, pump rooms, pipe routing, and fire riser diagrams. - Documentation for Approvals
All required documents, including hydraulic calculations, compliance checklists, and equipment schedules, are submitted to local fire authorities for review and approval. - Construction Support and Coordination
The design team often collaborates with architects, MEP engineers, and contractors to ensure correct system installation. - Commissioning and Handover
After installation, the system undergoes pressure testing, flow testing, and function checks before being handed over with manuals and compliance certificates.
Industries and Facilities Served
Fire fighting design services are essential across multiple sectors:
- Commercial Buildings: Offices, malls, hotels
- Residential Buildings: High-rise apartments, gated communities
- Industrial Plants: Manufacturing units, chemical factories, oil & gas facilities
- Data Centers: Where sensitive electronic equipment must be protected with clean agent systems
- Hospitals and Educational Institutions: Facilities requiring high safety standards
- Warehouses and Storage Facilities: Especially those storing flammable goods
Choosing a Fire Fighting Design Consultant
When selecting a fire protection design firm, look for the following:
- Certifications and Code Knowledge (e.g., NFPA-certified engineers)
- Proven Experience in your specific building type
- Integration Capabilities with fire detection, MEP, and architectural design
- Use of Advanced Tools for hydraulic modeling and 3D coordination
- Support for Permitting and Inspection
- Post-Installation Services like testing, commissioning, and training
Conclusion
Fire fighting design services are more than just technical drawings—they are a vital element of a building’s overall safety infrastructure. With the rising complexity of modern structures and increasing emphasis on life safety, investing in a professionally engineered fire protection system is not just advisable—it’s essential.
By working with an experienced fire safety design consultant, building owners and developers can ensure code compliance, occupant safety, and peace of mind, all while protecting their investment from the devastating effects of fire.

